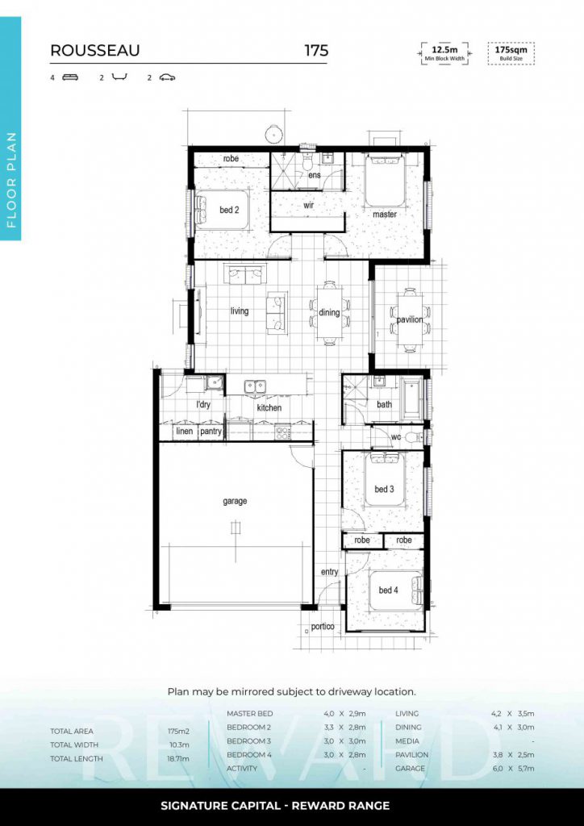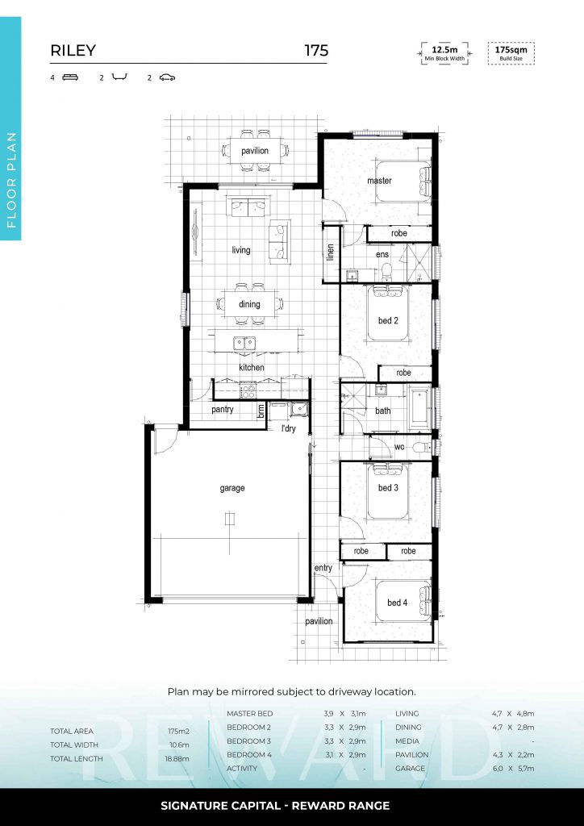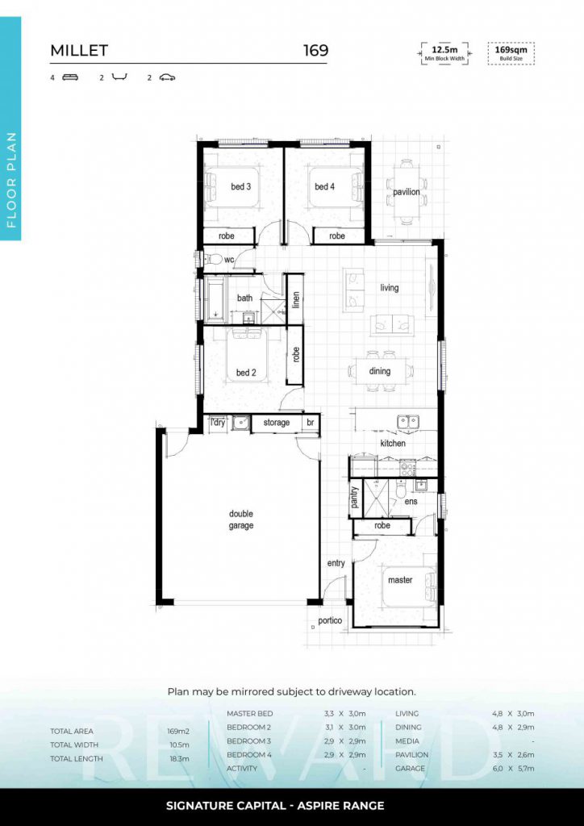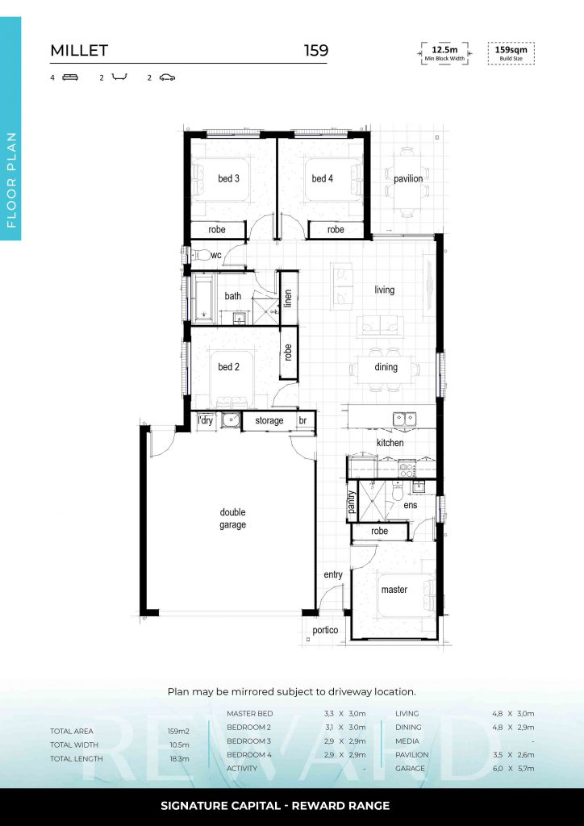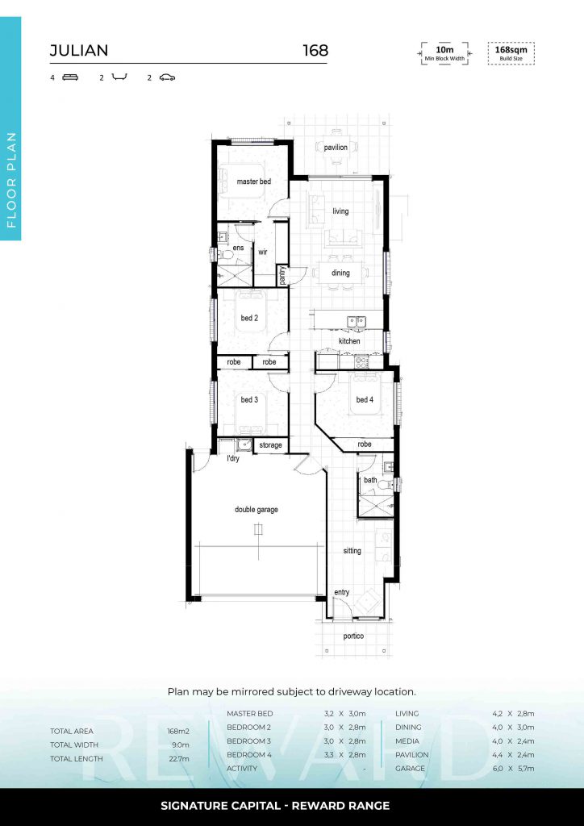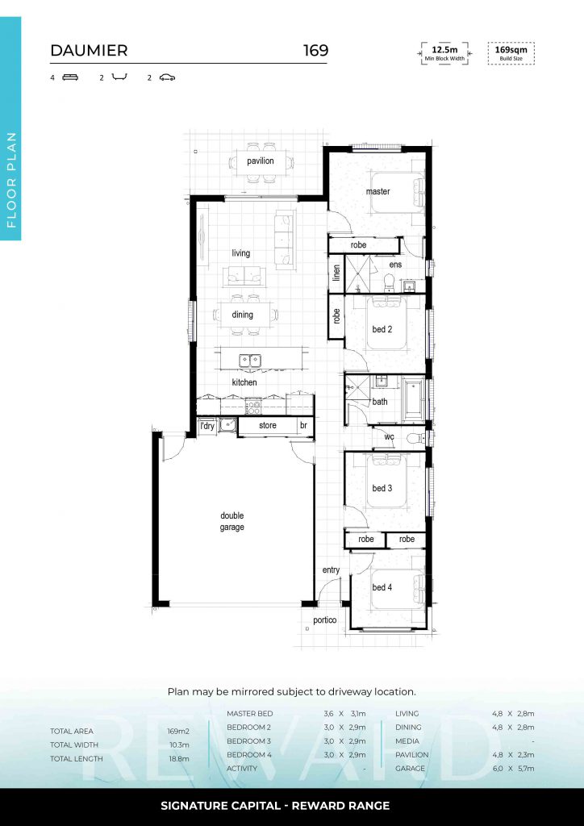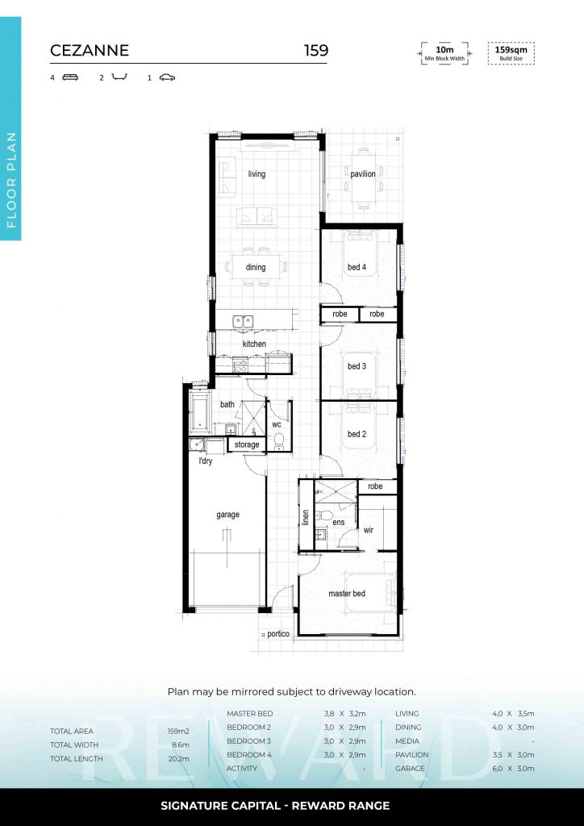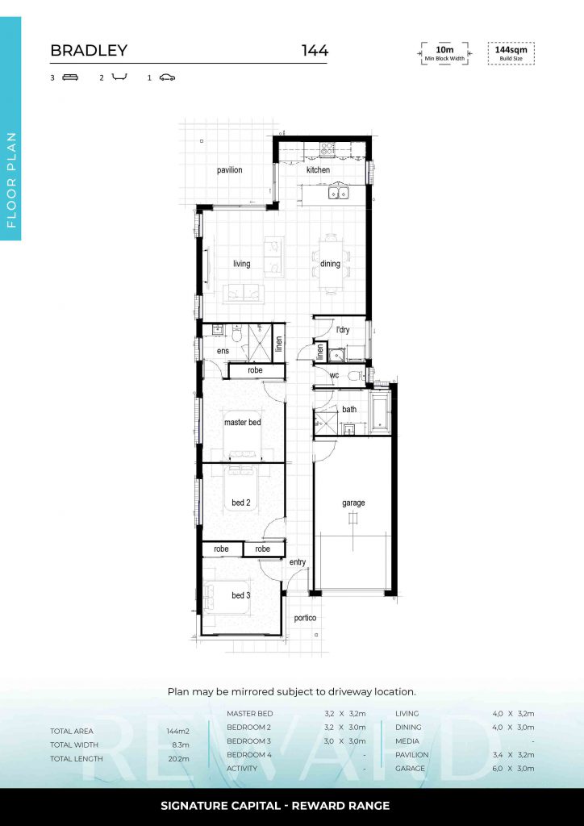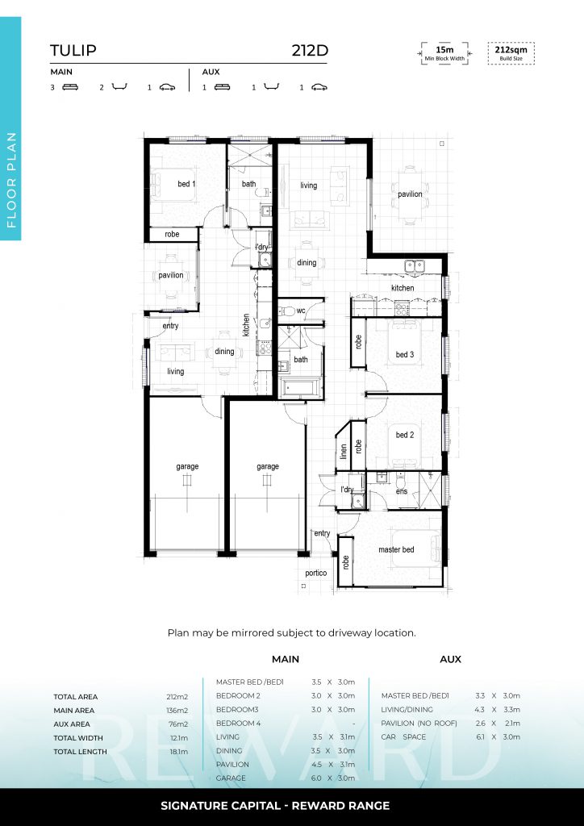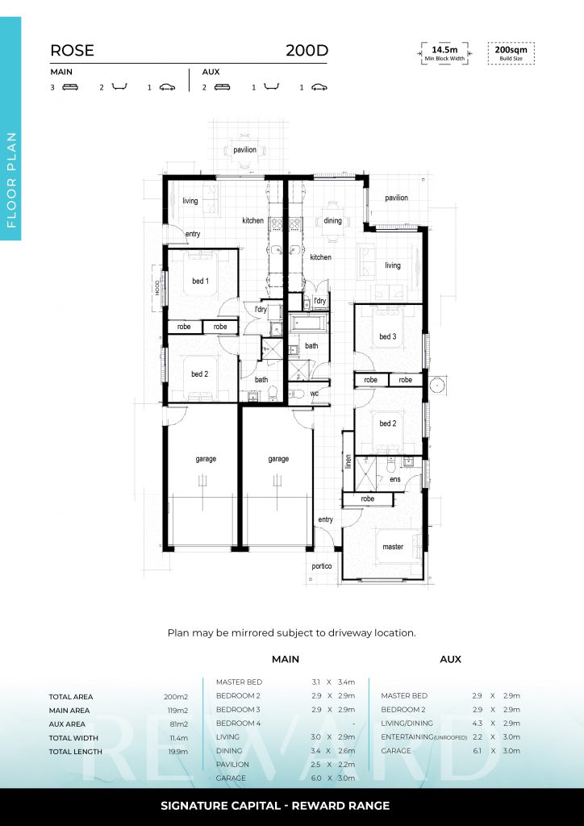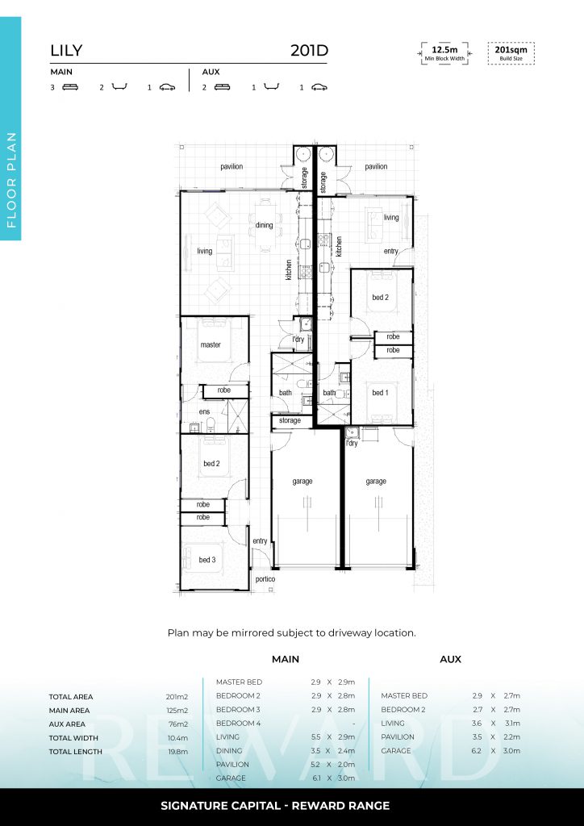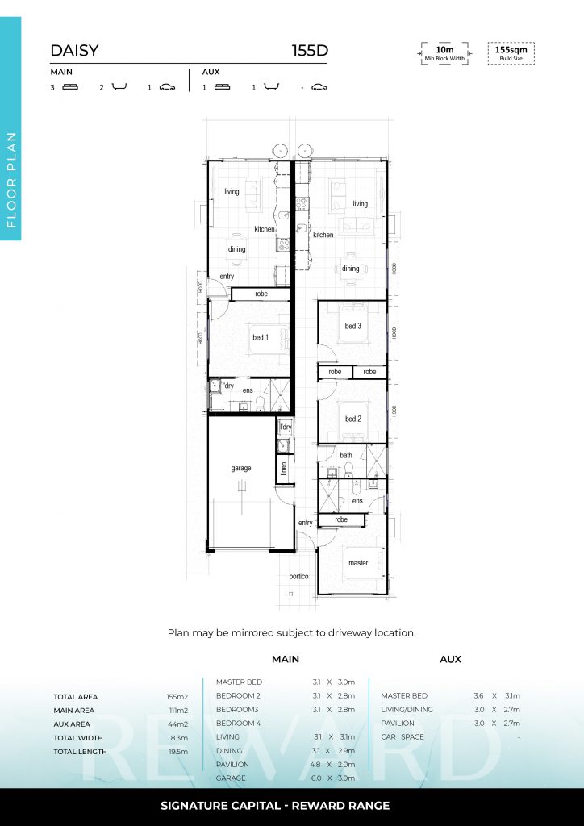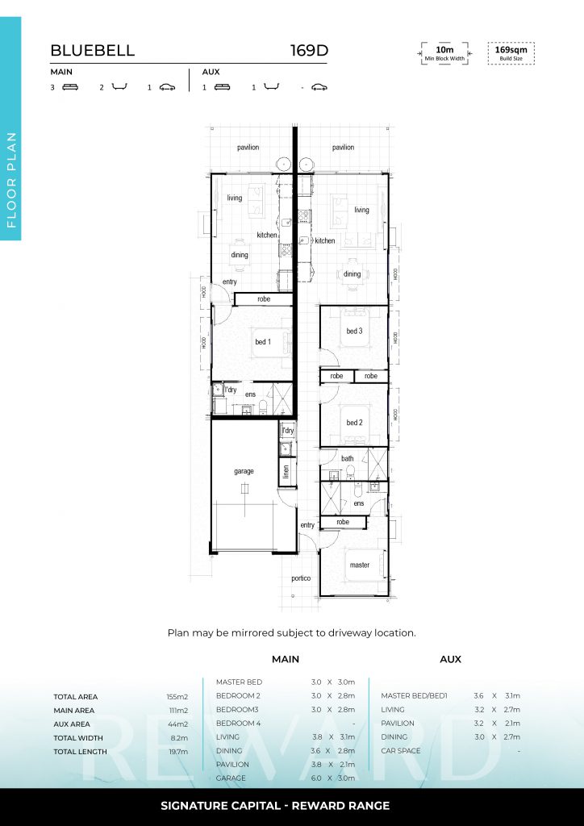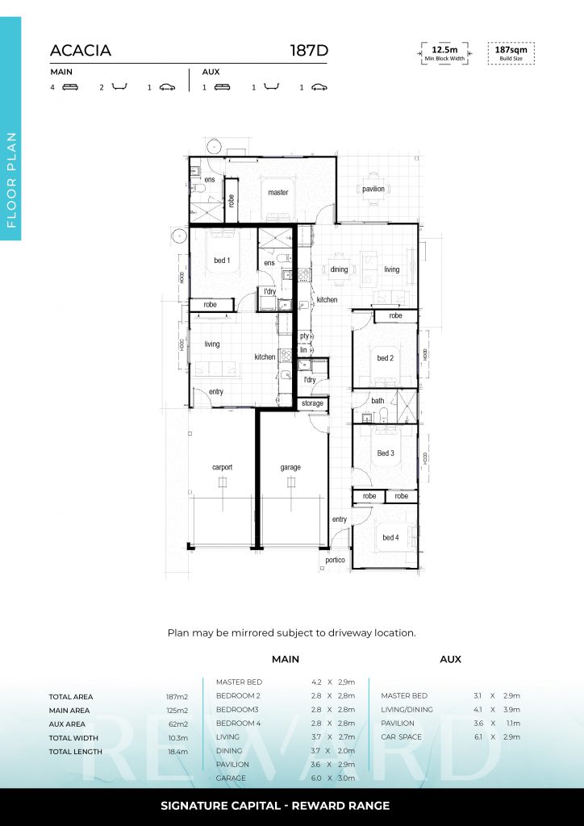Package Inclusions
Kitchen
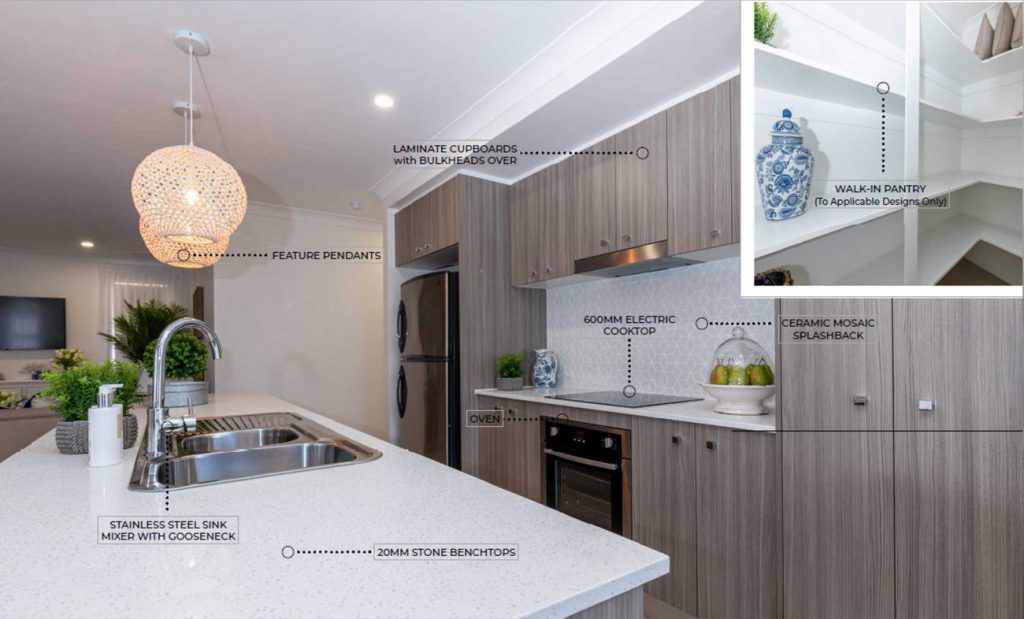
- Designer kitchen with 600mm appliances, including oven, electric cooktop, rangehood & dishwasher.
- 20mm engineered stone bench tops.
- Ceramic mosaic tile splashbacks.
- Laminate finish cupboards with bulkheads.
- Melamine shelves to all kitchen cupboards and pantry.
- Microwave opening with connections.
- Deluxe stainless steel bowl sink.
- Stainless steel sink mixer with gooseneck.
Appliances
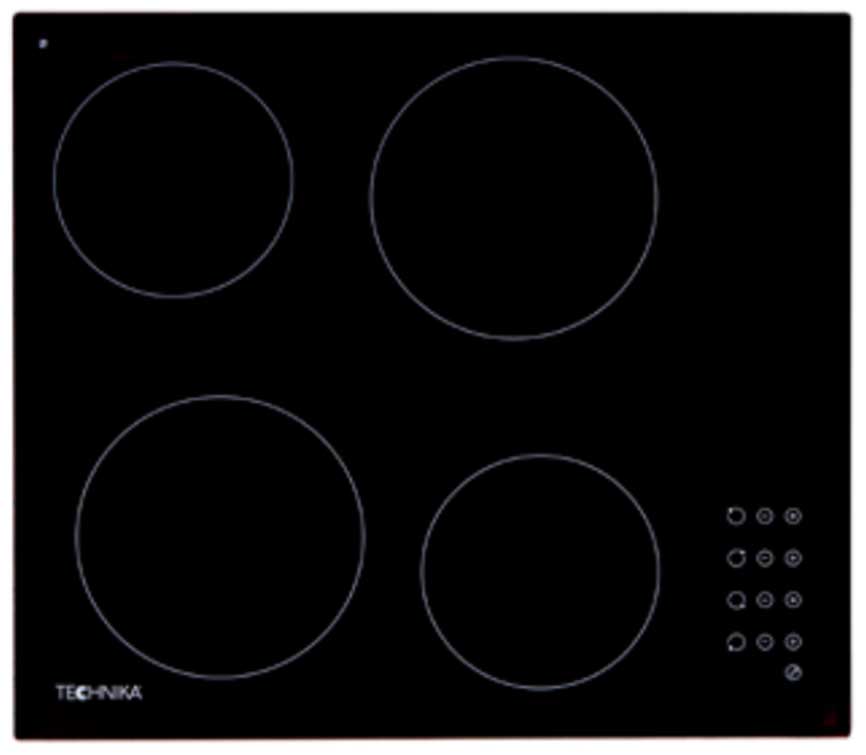
600MM Ceramic Cooktop 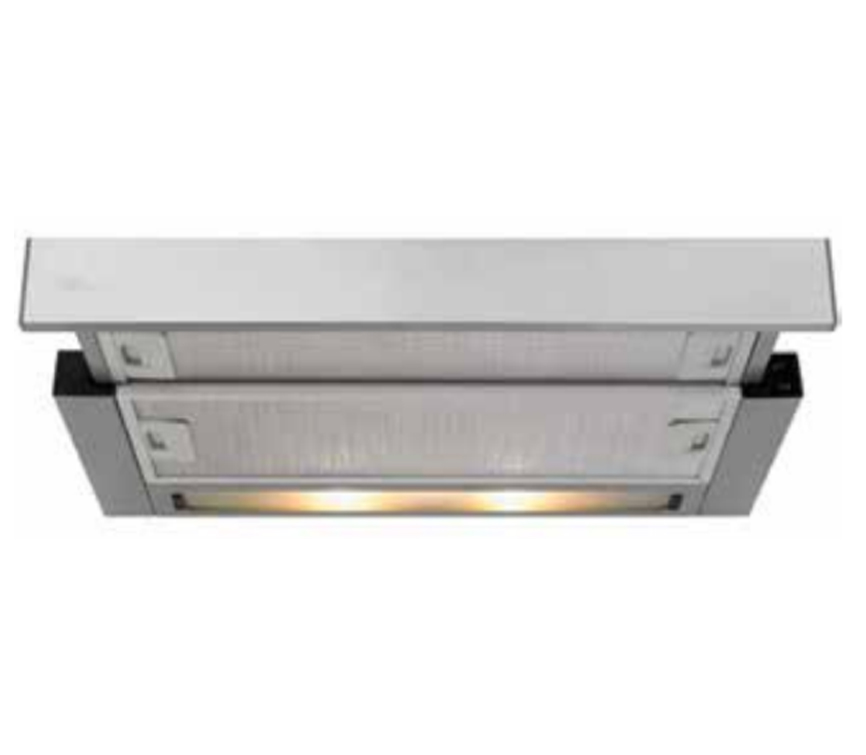
600MM Rangehood 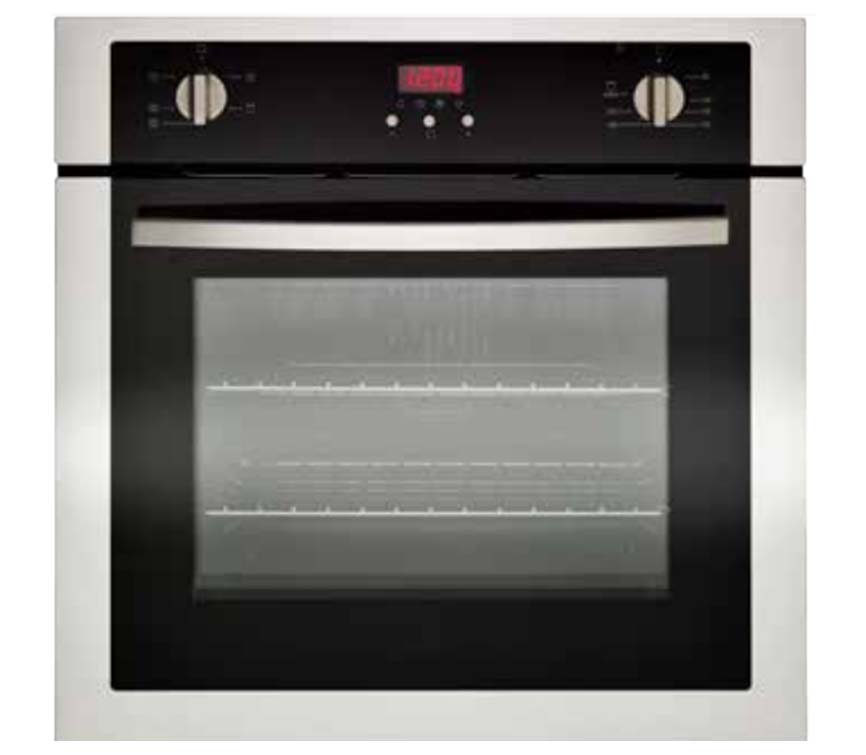
600MM Stainless Steel Oven 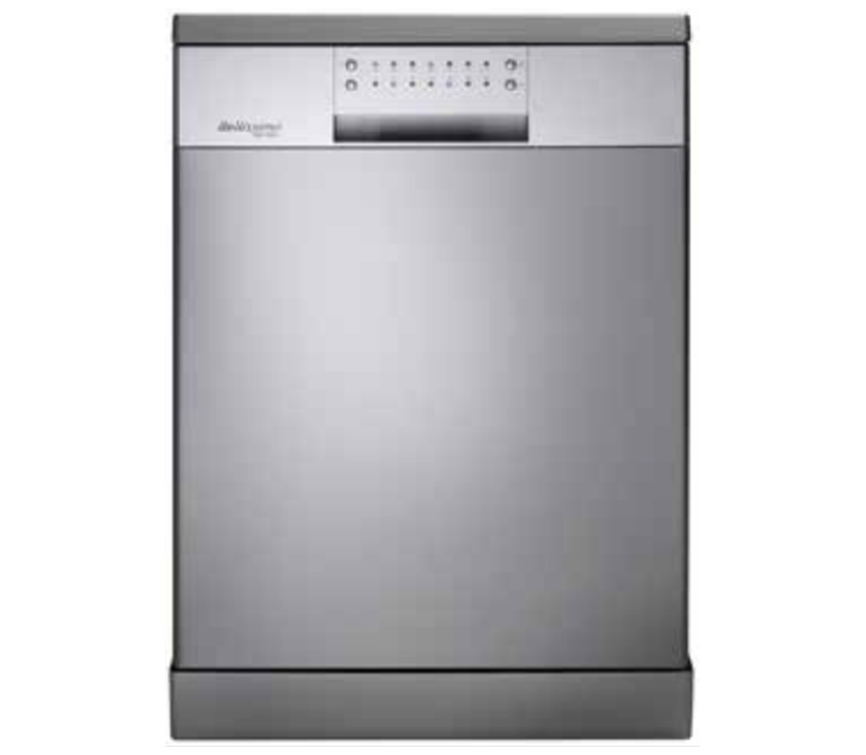
600MM Dishwasher 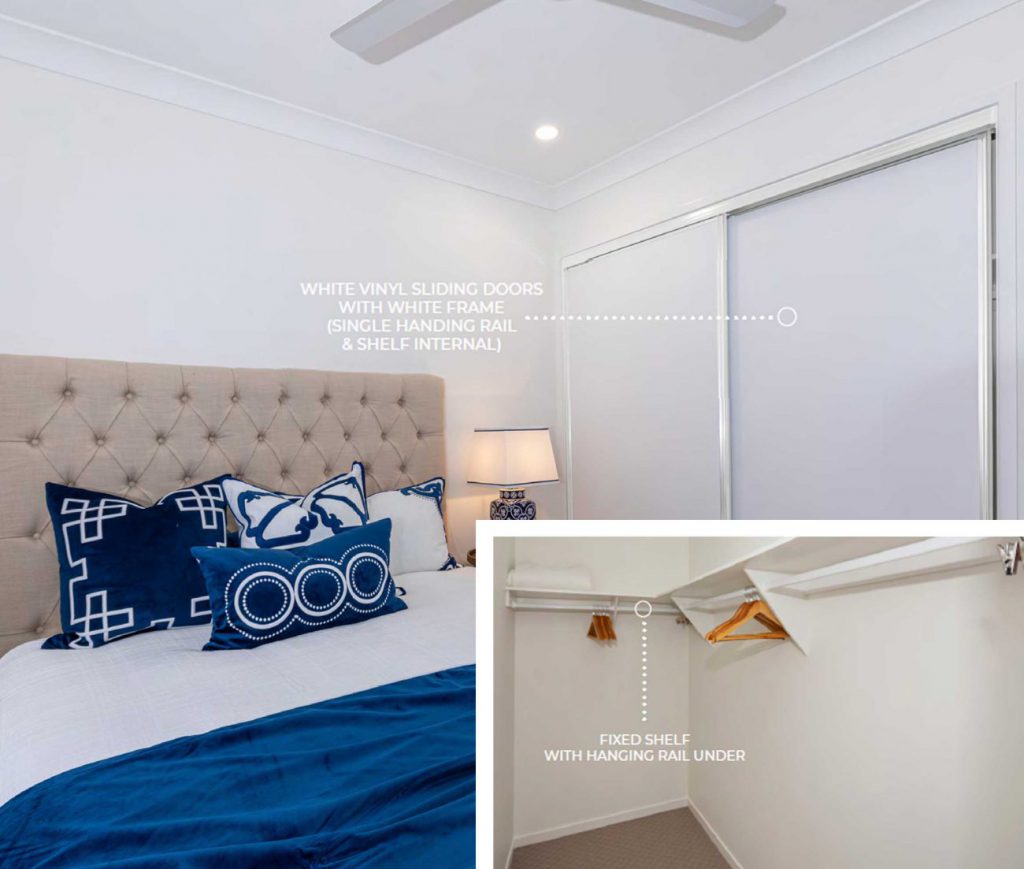
Bathroom
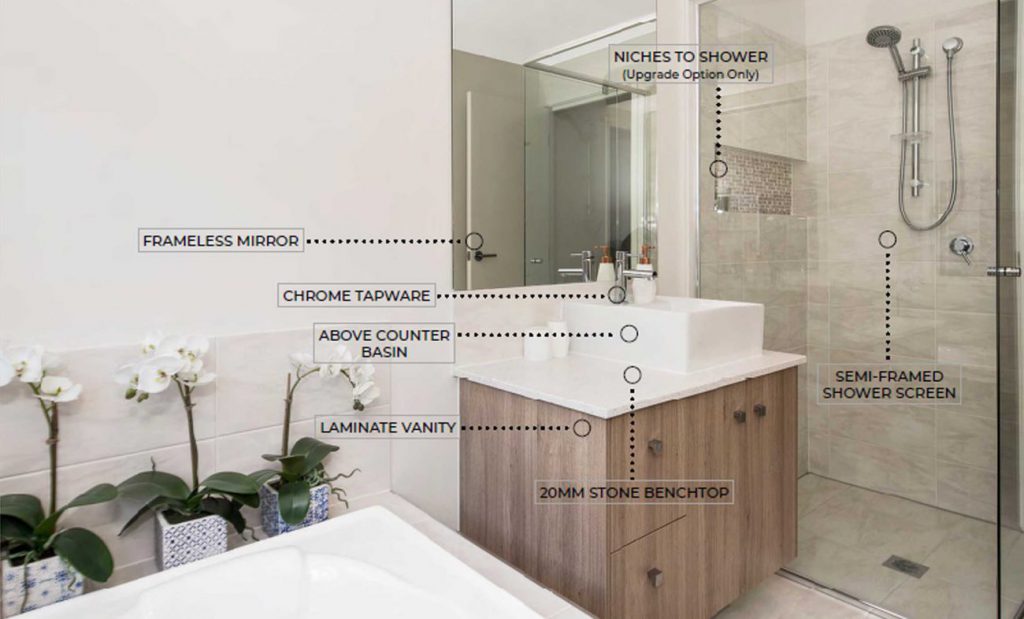
- Laminate vanity unit with 20mm engineered stone top. Stylish above counter basins.
- Contemporary chrome finish mixer tapware.
- Large frameless mirror above each vanity.
- Semi-framed shower screens with clear safety glass.
- Chrome finish shower mixer with shower rail.
- Ceramic toilet system.
- Chrome finish towel rails.
- Chrome finish toilet roll holder.
- Exhaust fan as per electrical plan.
- Tiling to 2000mm high in shower and skirt tile to balance.
Laundry
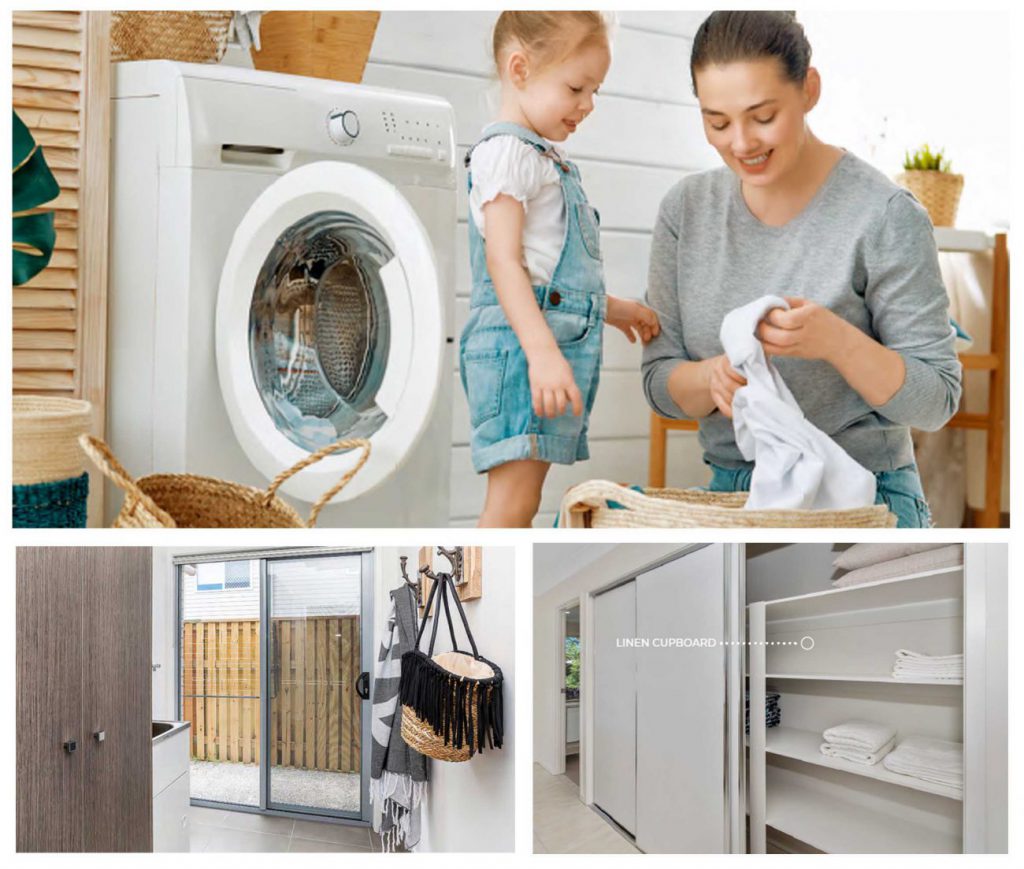
- Laundry cabinet.
- Chrome mixer tap.
- Tiled splashbacks.
- Exhaust fan (where applicable).
- 200mm tiled skirting.
- Linen cupboard with fixed shelves (refer to plan for location).
Wardrobes

- Walk In Robe to master bedroom as per plan (where applicable) with shelf and hanging rail under.
- Vinyl sliding doors to all bedrooms with internal shelf and hanging rail.
Interior General
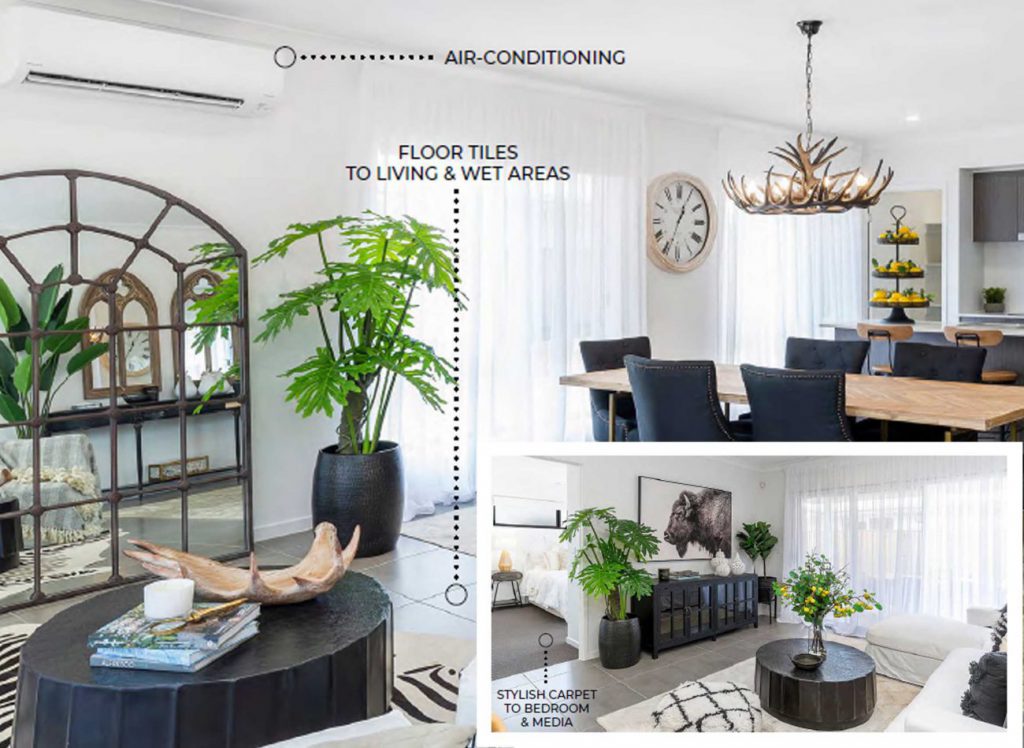
- Architrave & Skirting
- Air Conditioning
- Ceilings
- Doors & Door Hardware
- Paint
- Window Coverings
- Floor Coverings
- Stairs (Double Storey Only)
Energy Efficiency & Electrical
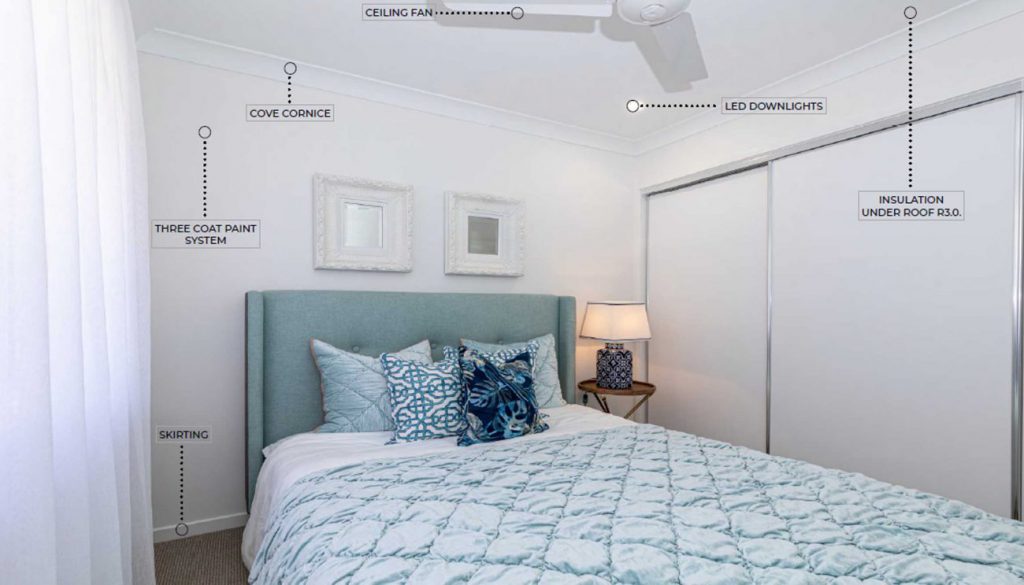
- Earth leakage safety switch and circuit breakers.
- Single phase underground power connections from existing supply point.
- Meter box will be installed on the side nearest mains connection point.
- Power points throughout (as per electrical plan).
- One (1) ceiling fan to each bedroom.
- Downlights – as per plan.
- Two (2) feature pendant lights above kitchen island bench frombuilders standard range.
- Two (2) television points.
- Smoke detectors hard wired with battery back-up.
- TV antenna to the roof (where applicable).
- Electric hot water storage system (250 litre).
- Insulation under roof R3.0.
- Wall sarking externally.
- Wall insulation as required to meet energy rating.
External
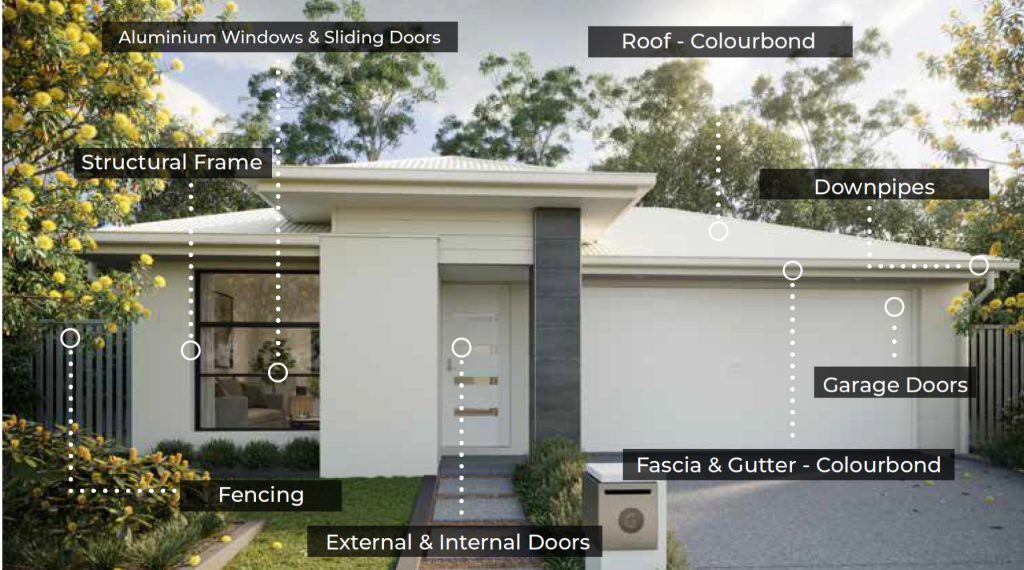
- Frame
- External Doors
- Brickwork, Walls & Render
- Windows
- Roofing, Gutter & Fascia
- Garage
- Pavilion & Balcony
Landscaping
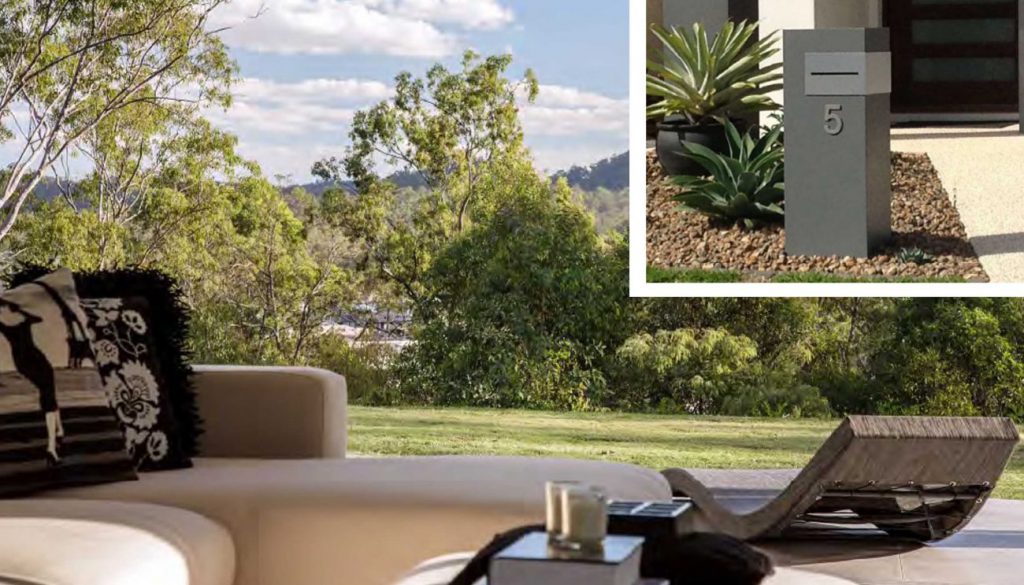
- Turf to front and rear yard with gravel to sides behind return fences (site specific).
- Up to 10m2 garden with a variety of up to 12 (twelve) 140 or 200mm pot sizes, black mulch to garden bed.
- Fencing to external boundaries with one (1) gate as per plans (where applicable).
- Painted side returns to front fence, colour to suit scheme.
- Letterbox and clothesline.
Single Storey Facade
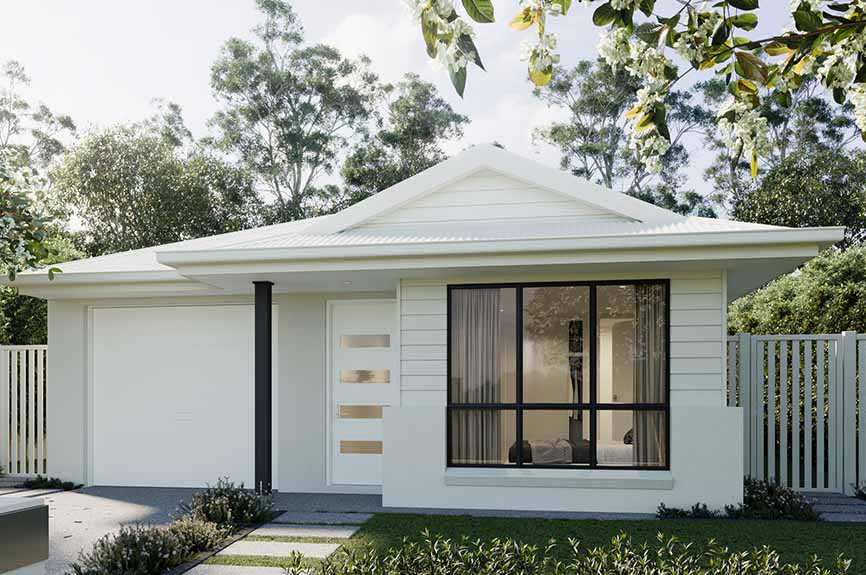
Contemporary 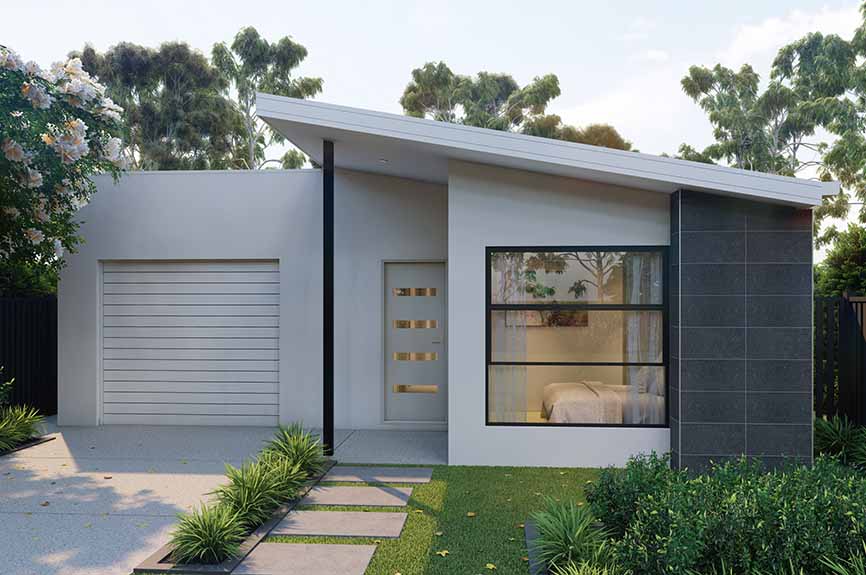
Realist 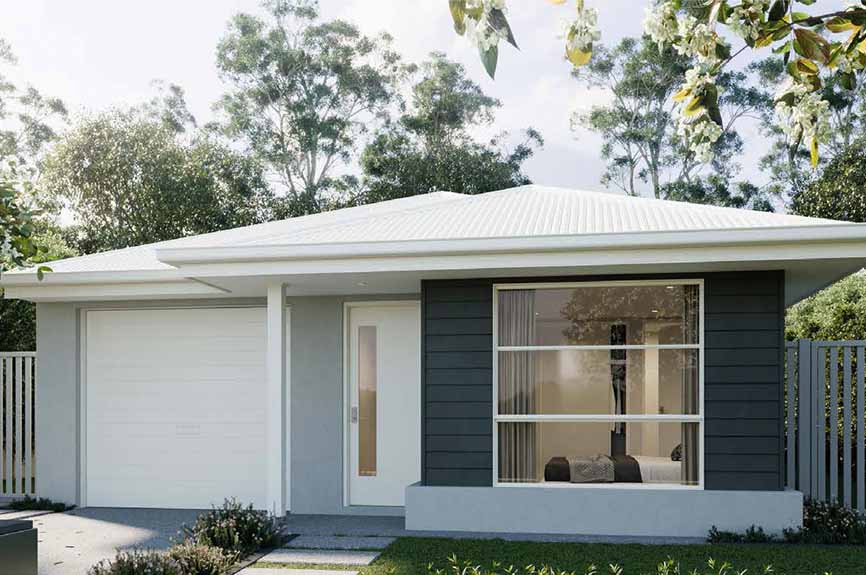
Expressionist 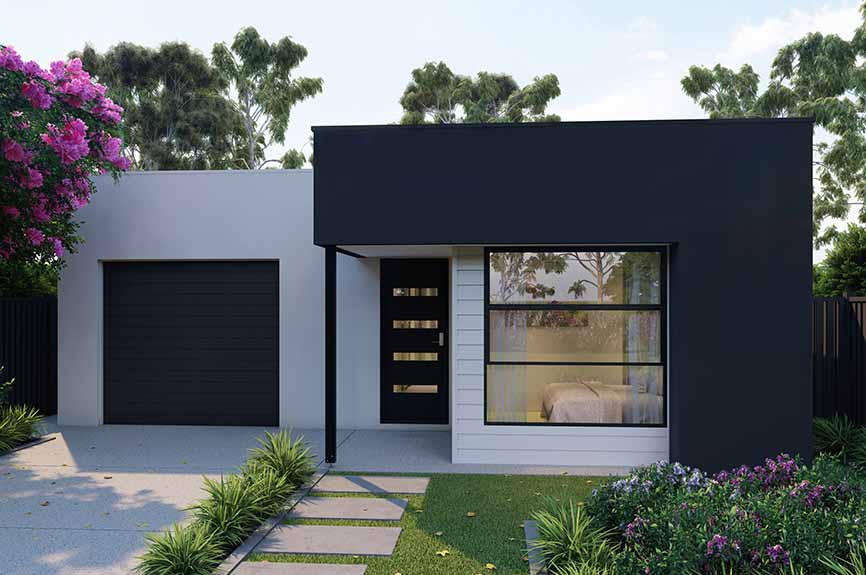
Cubist
Single Storey Dual Facade
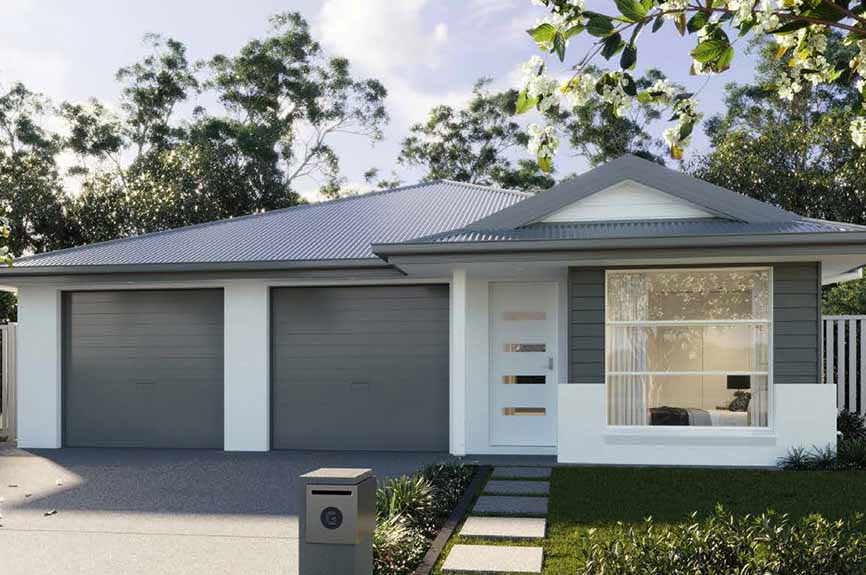
Realist 
Cubist 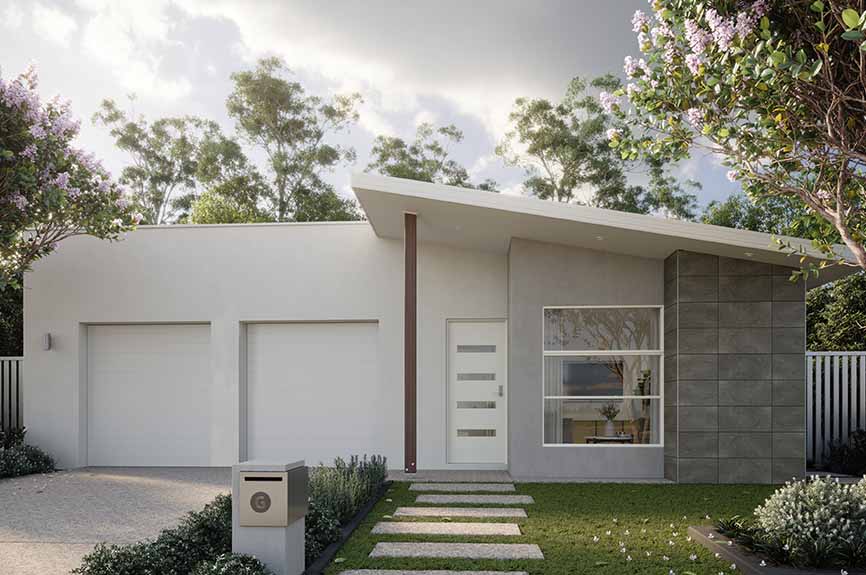
Expressionist 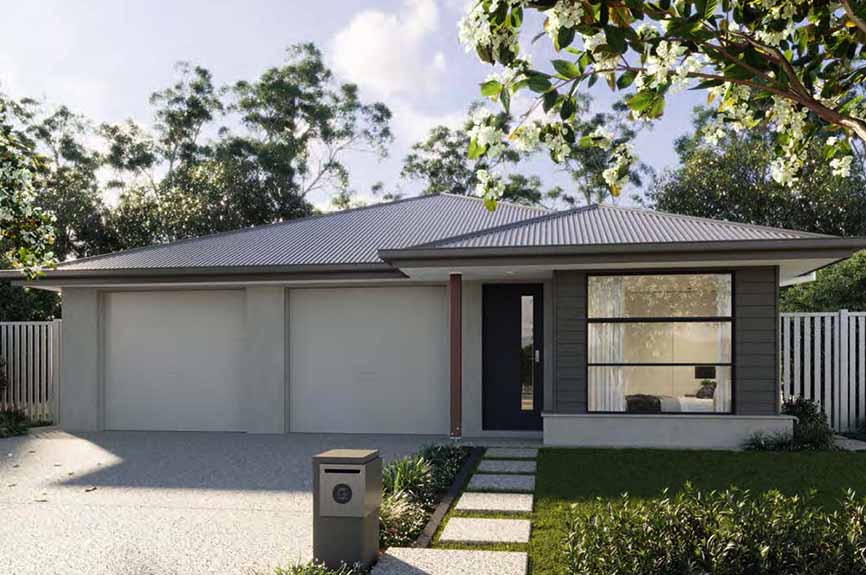
Contemporary
Ash Light
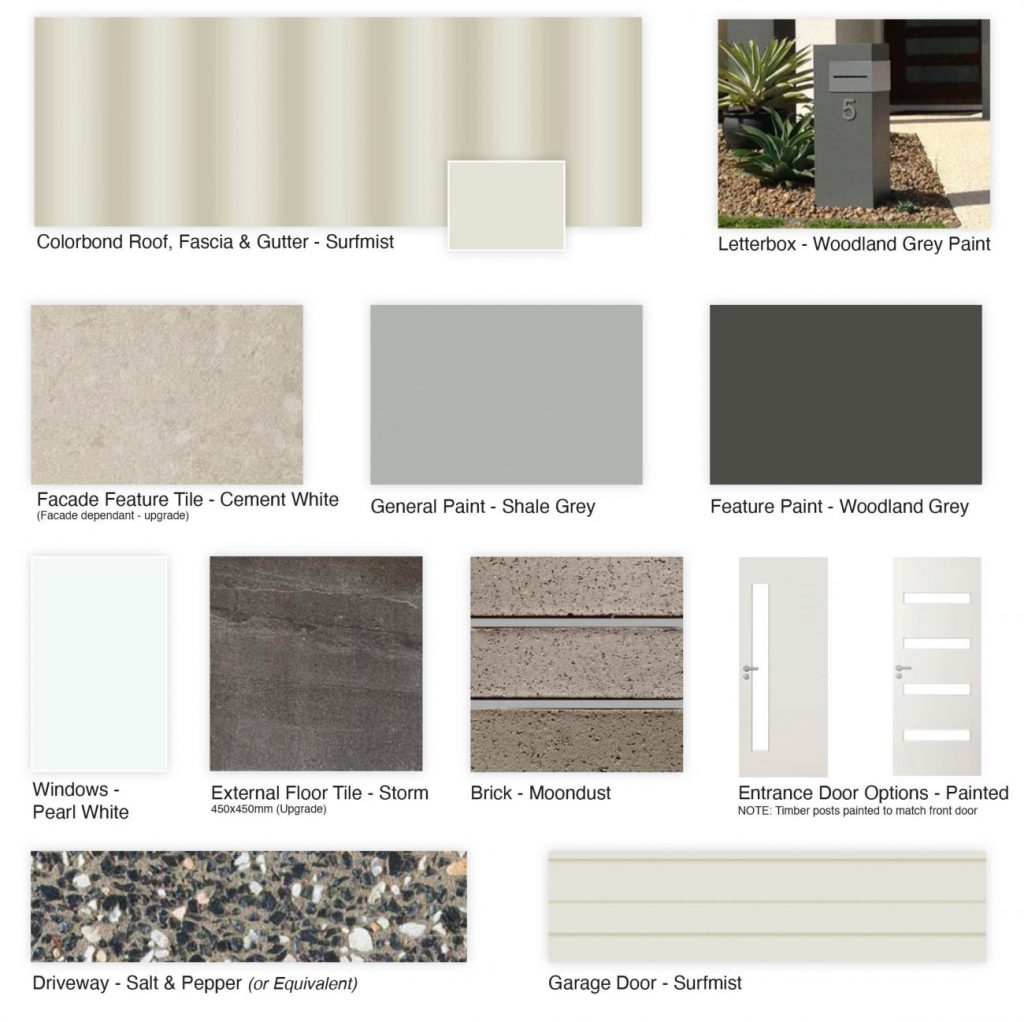
External 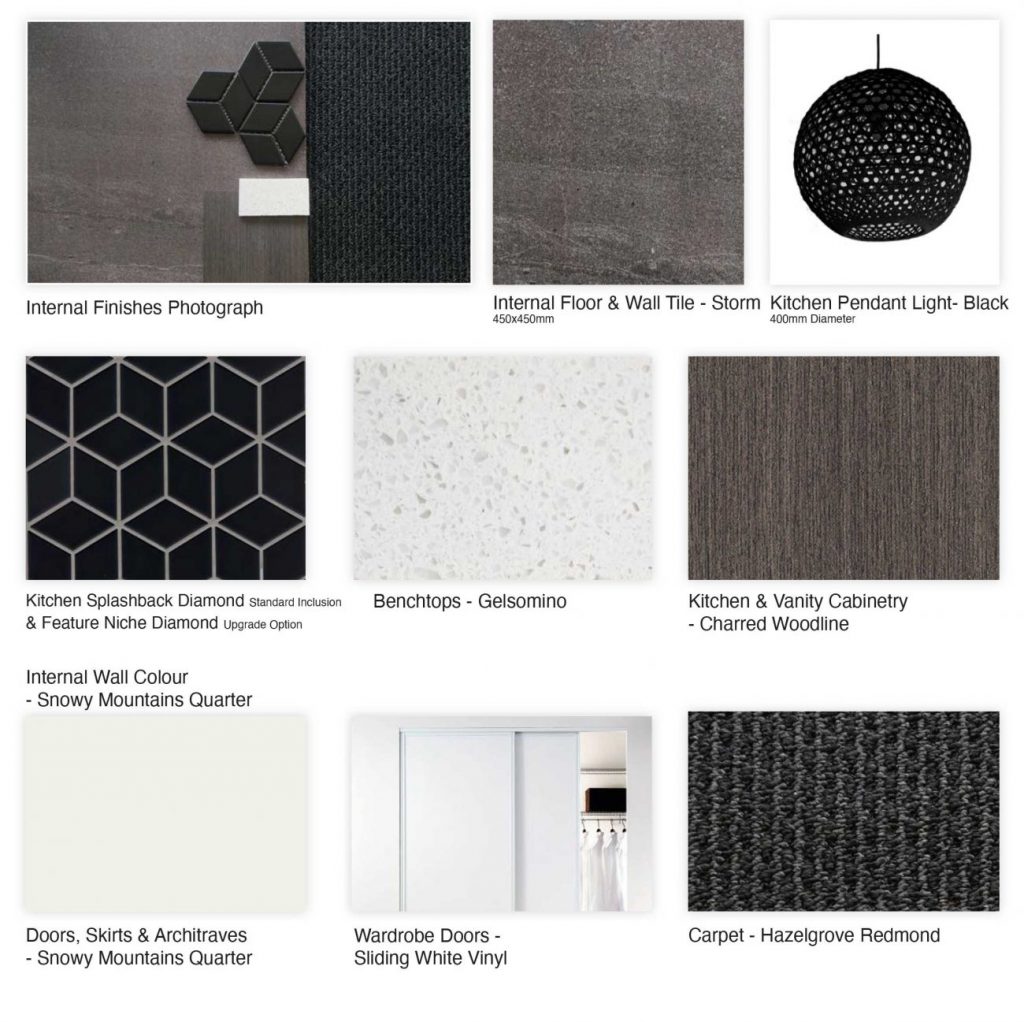
Internal
Ash Dark
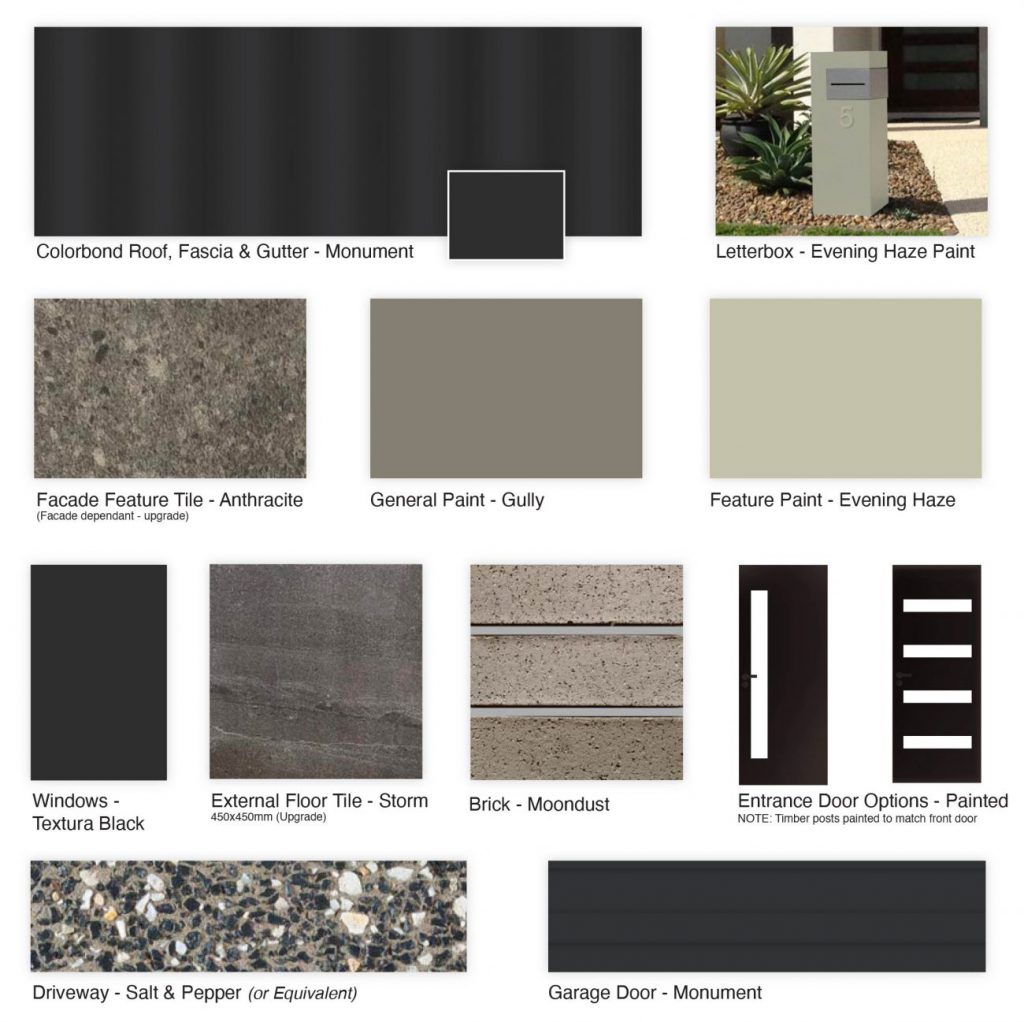
External 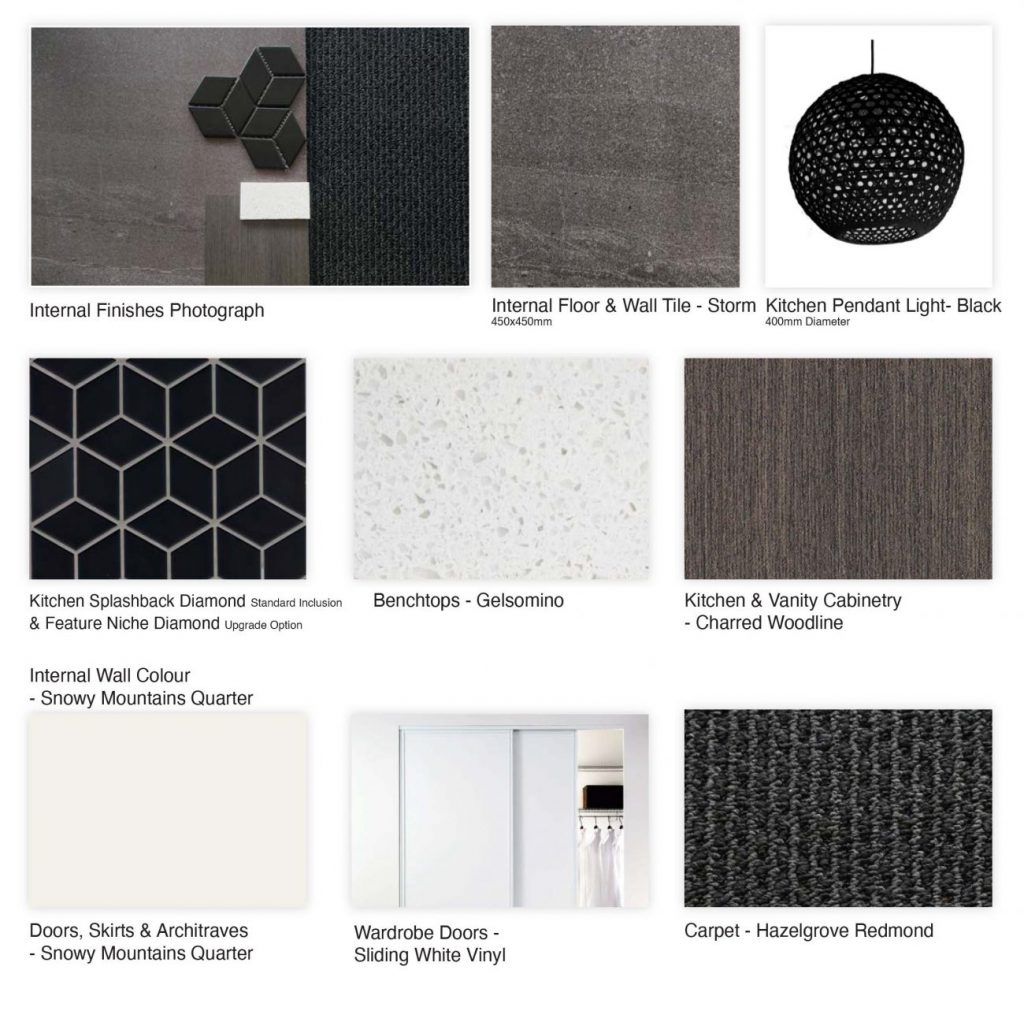
Internal
Earth Light
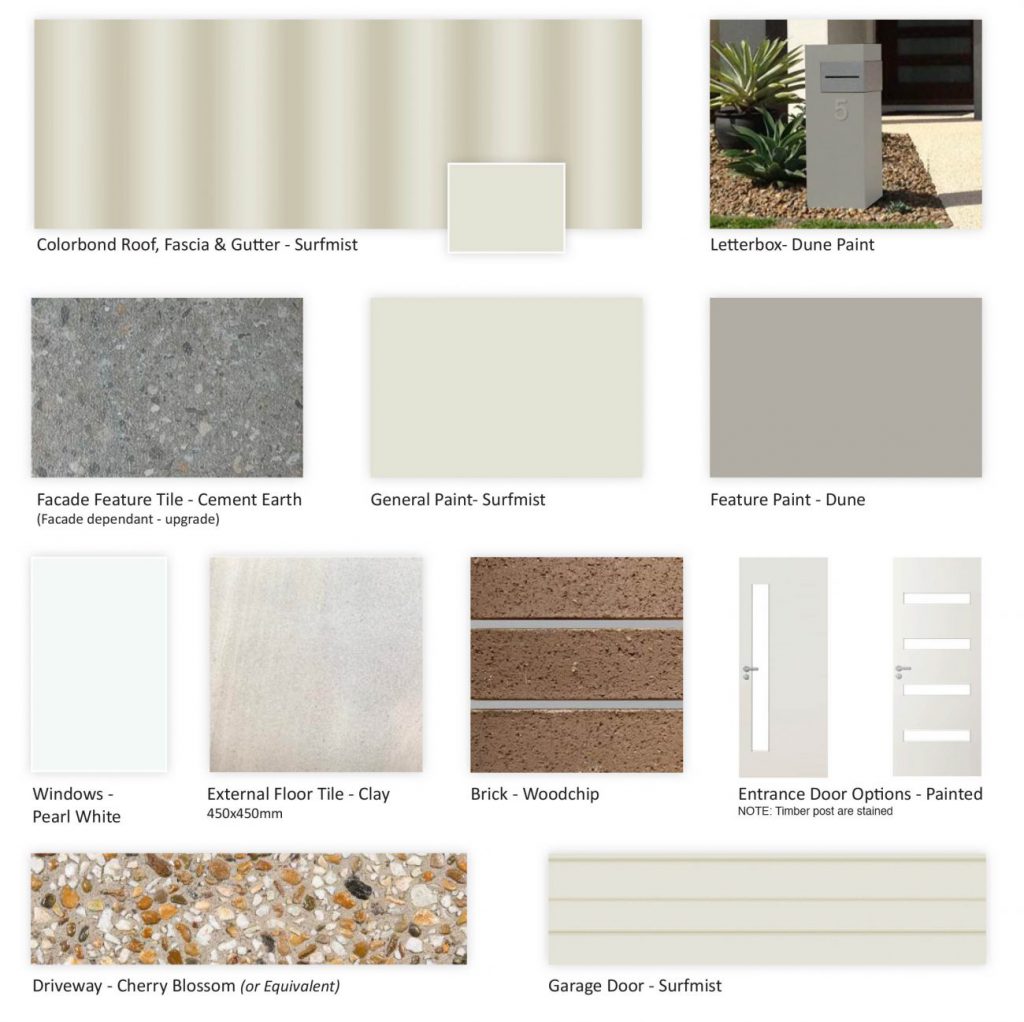
External 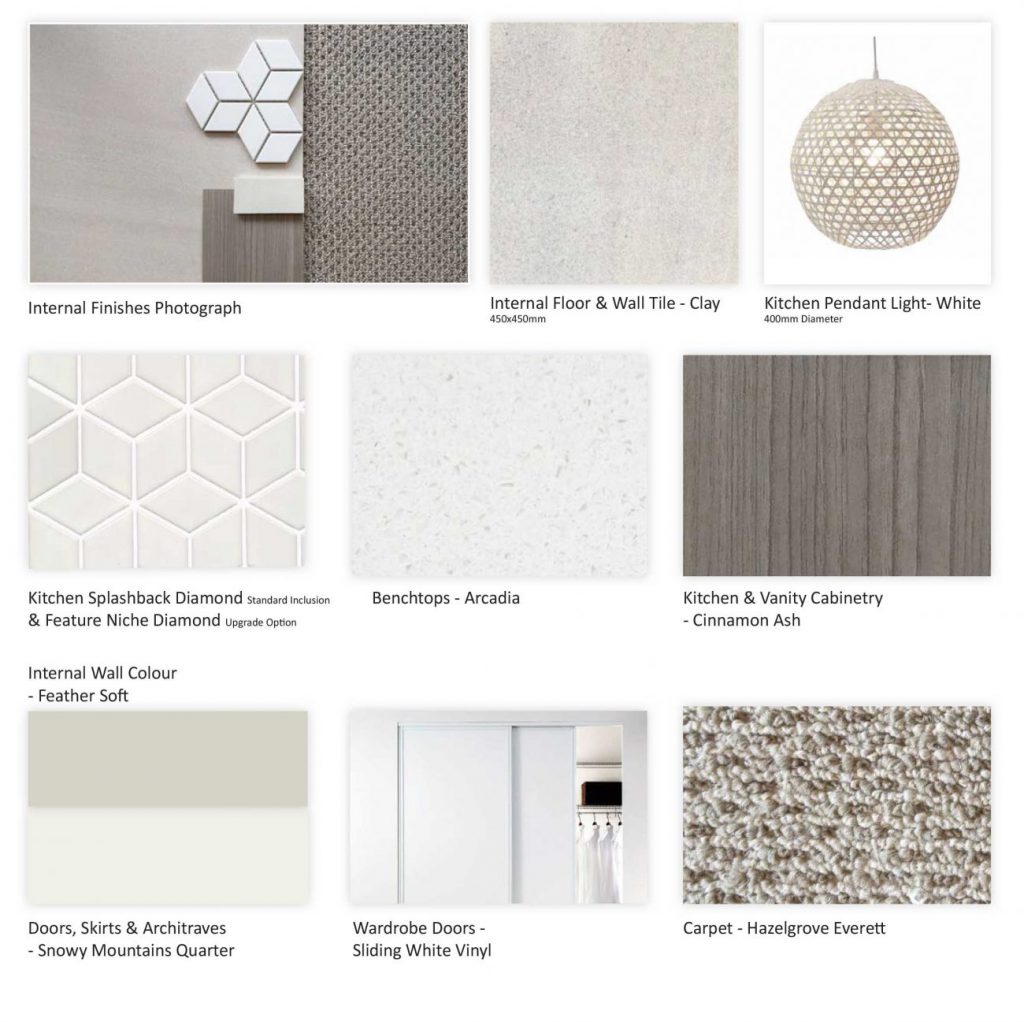
Internal
Earth Dark
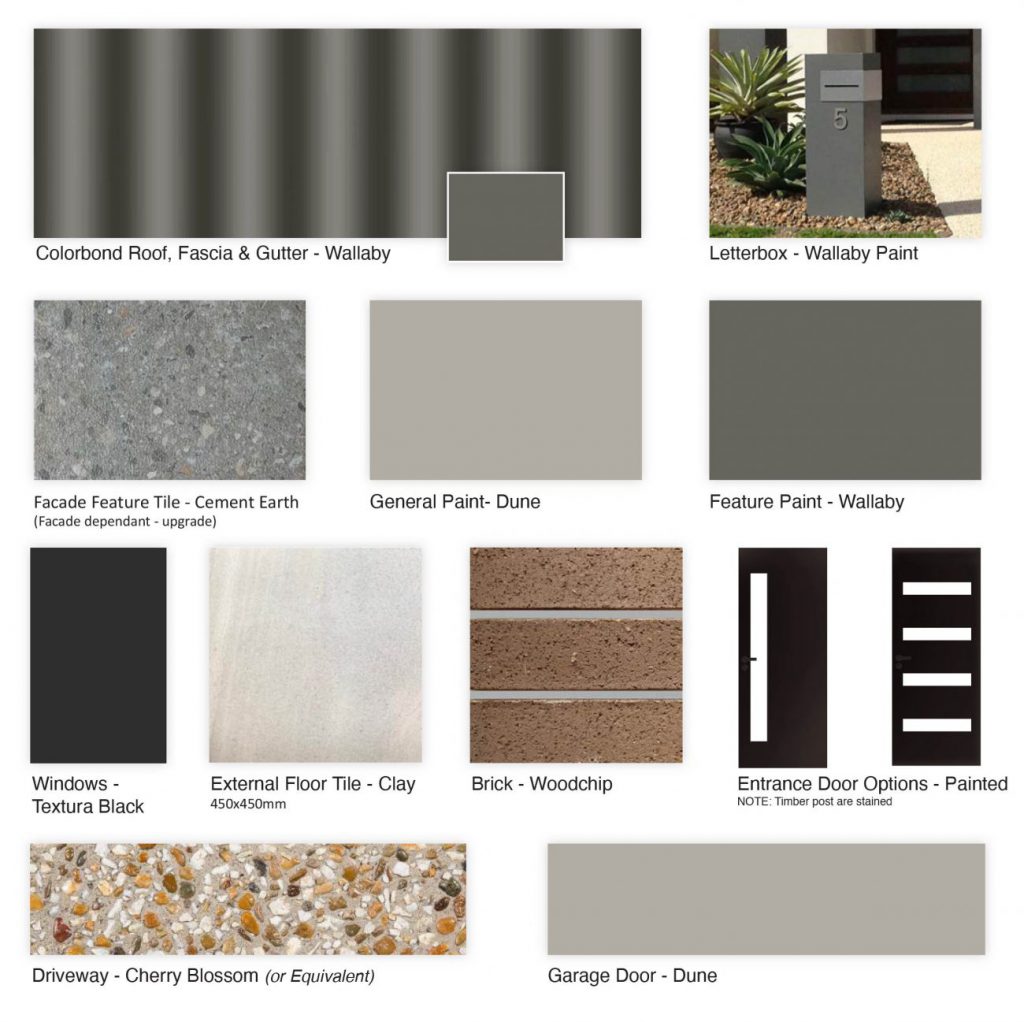
External 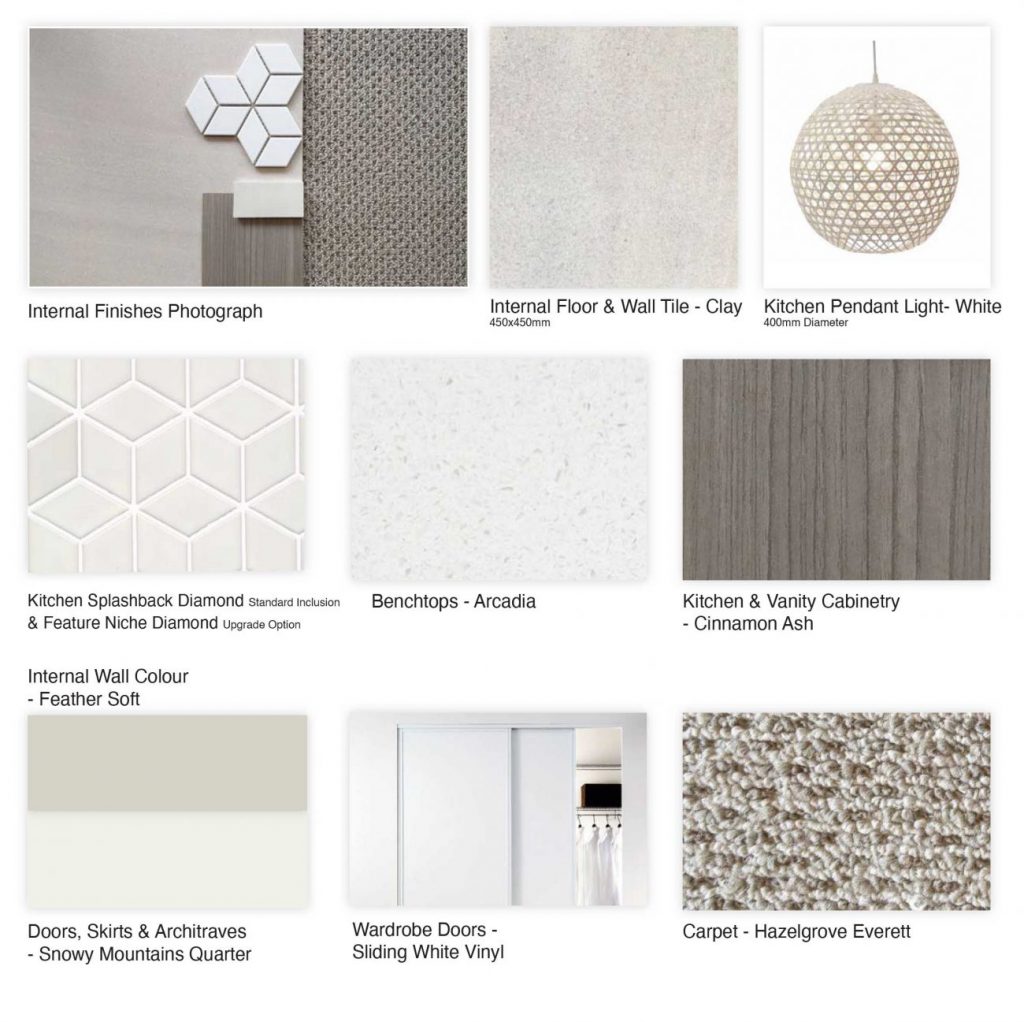
Internal
Slate Light
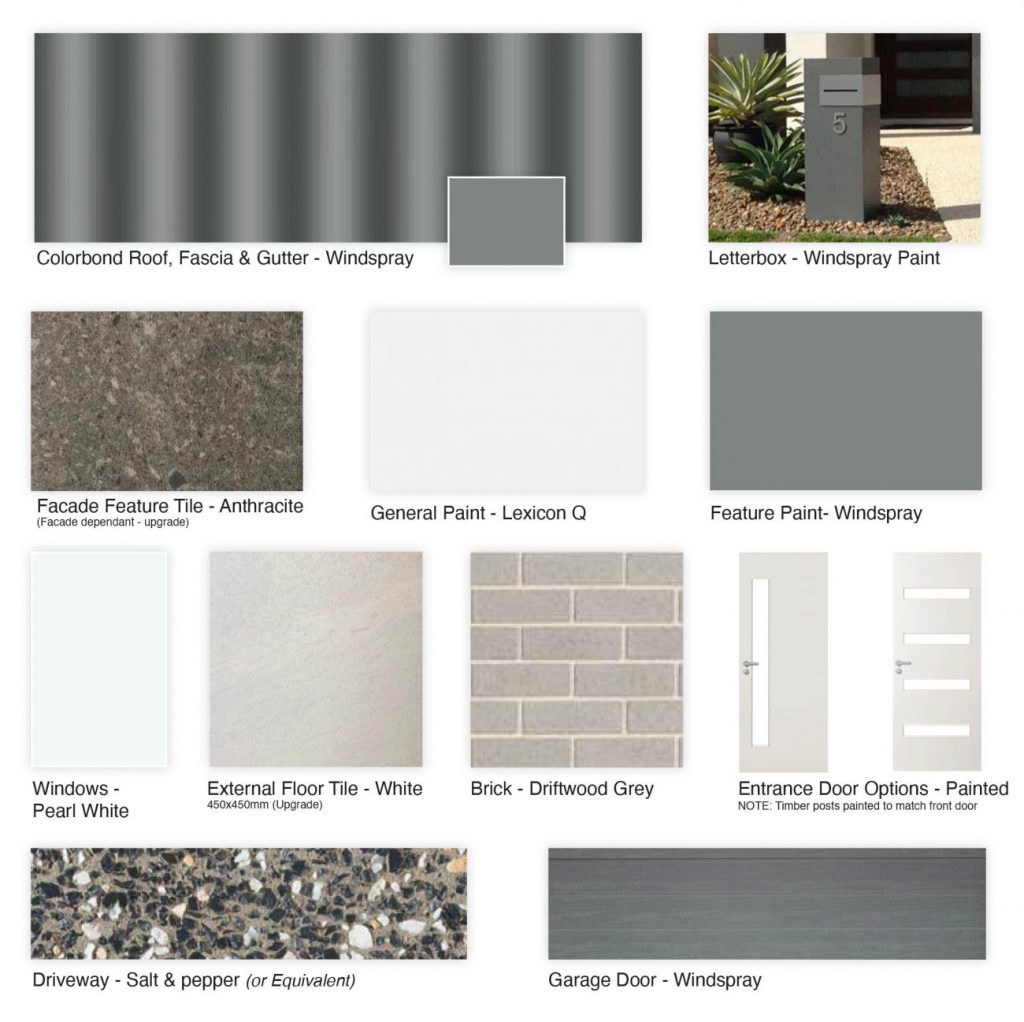
External 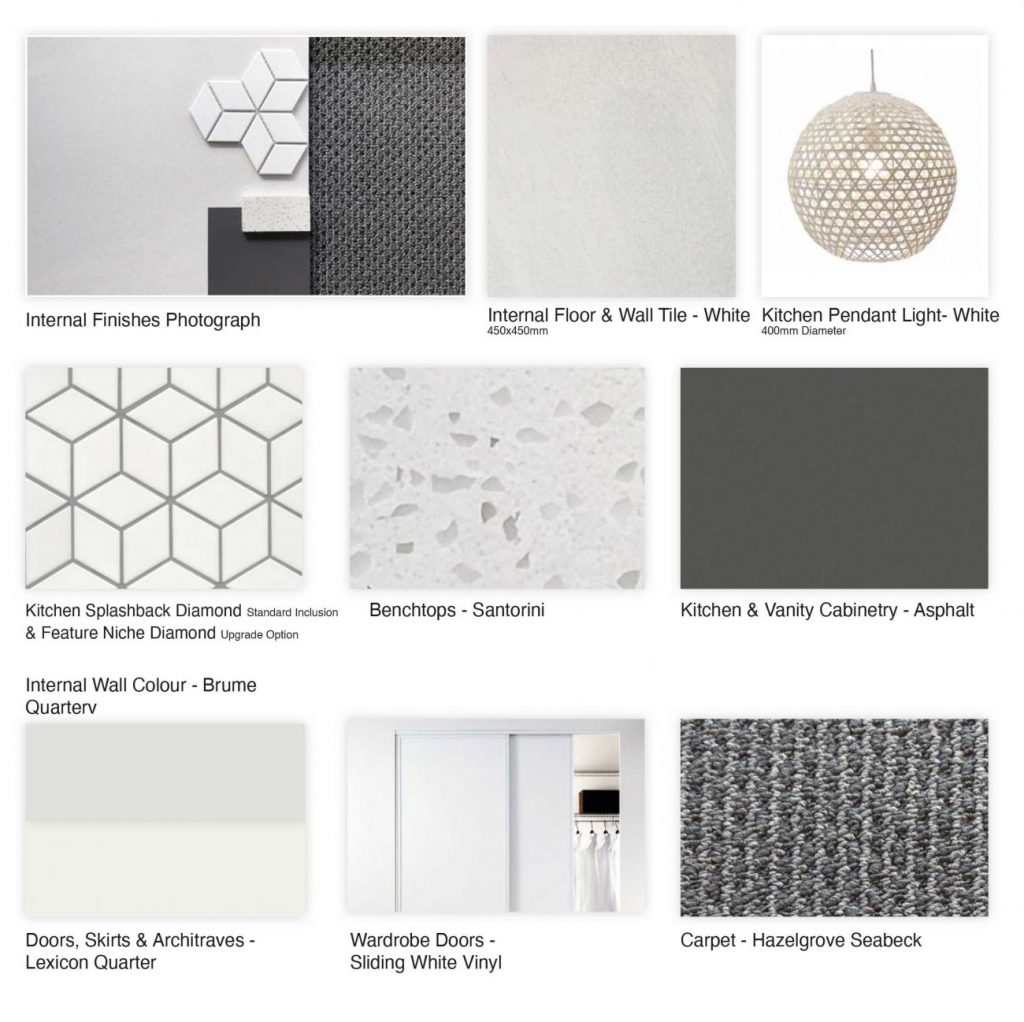
Internal
Slate Dark
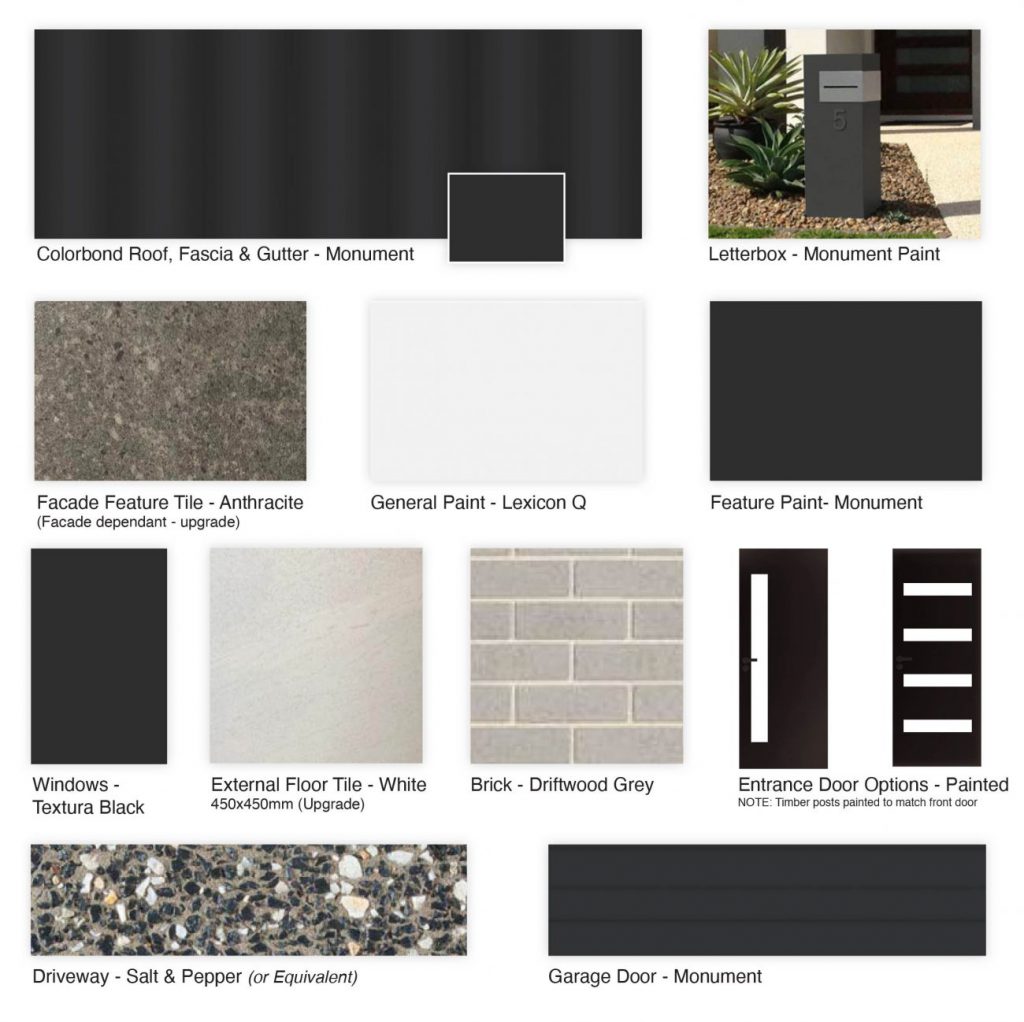
External 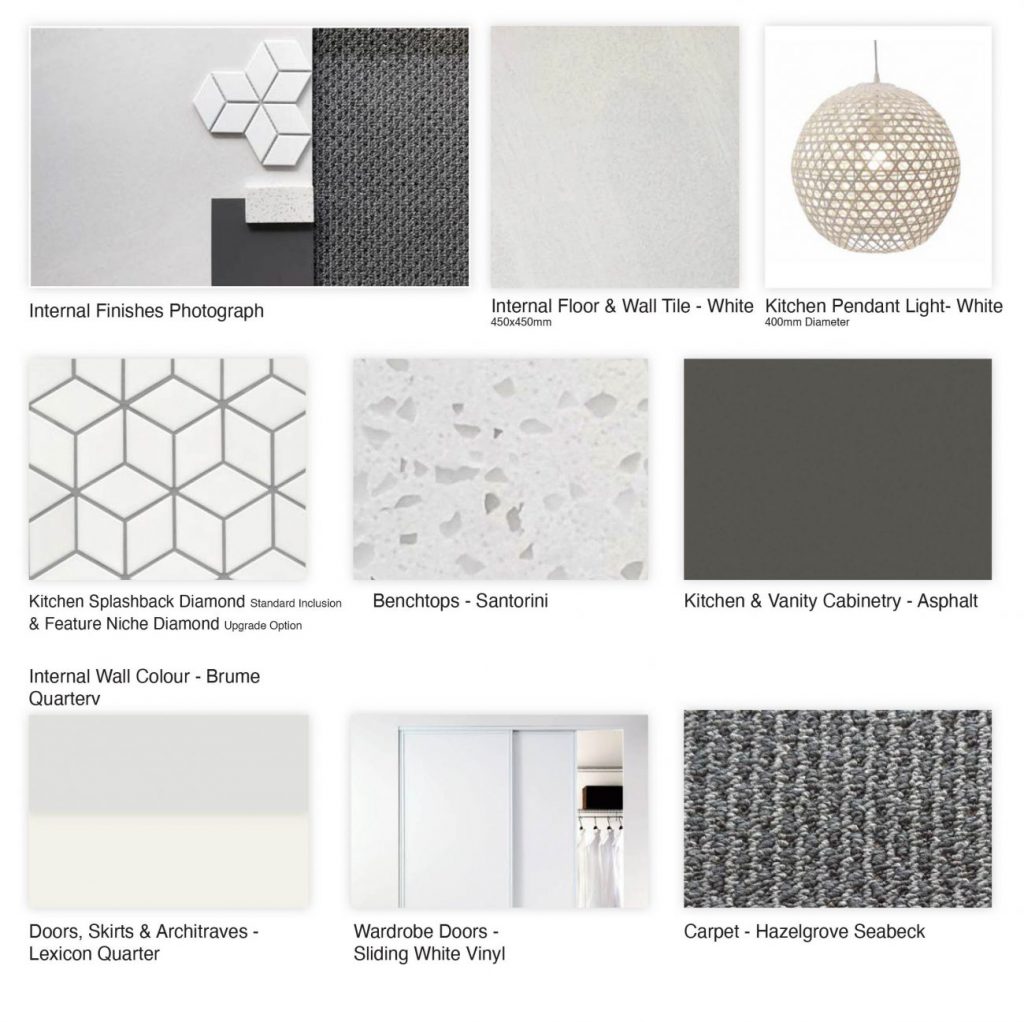
Internal
Porcelain
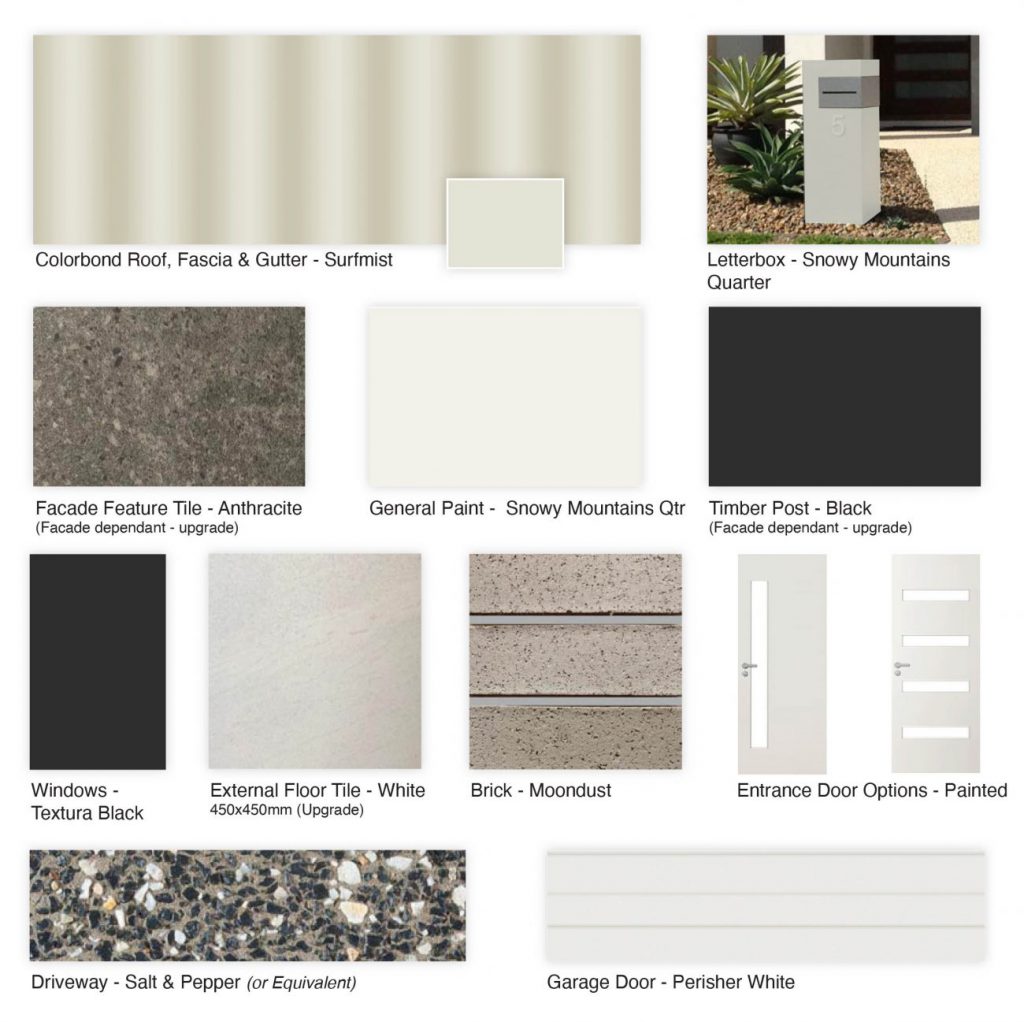
External 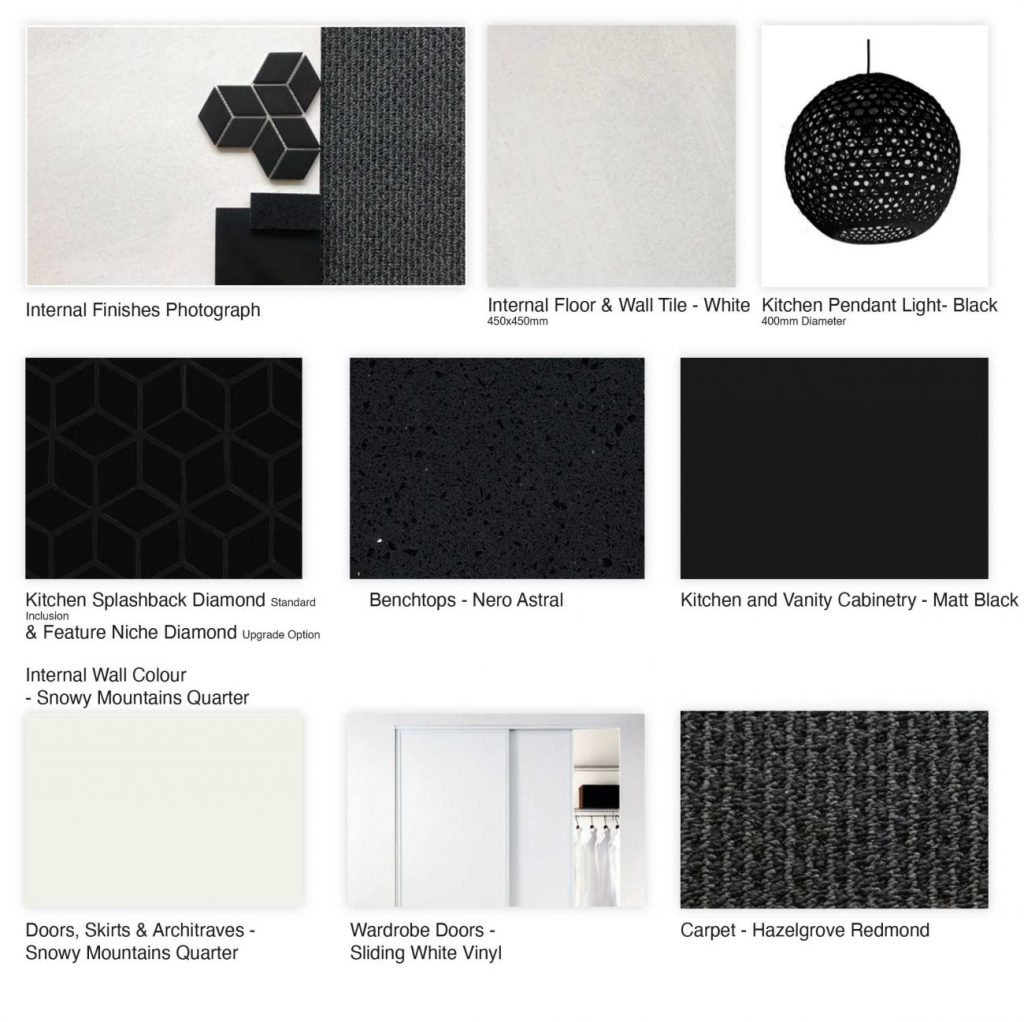
Internal
